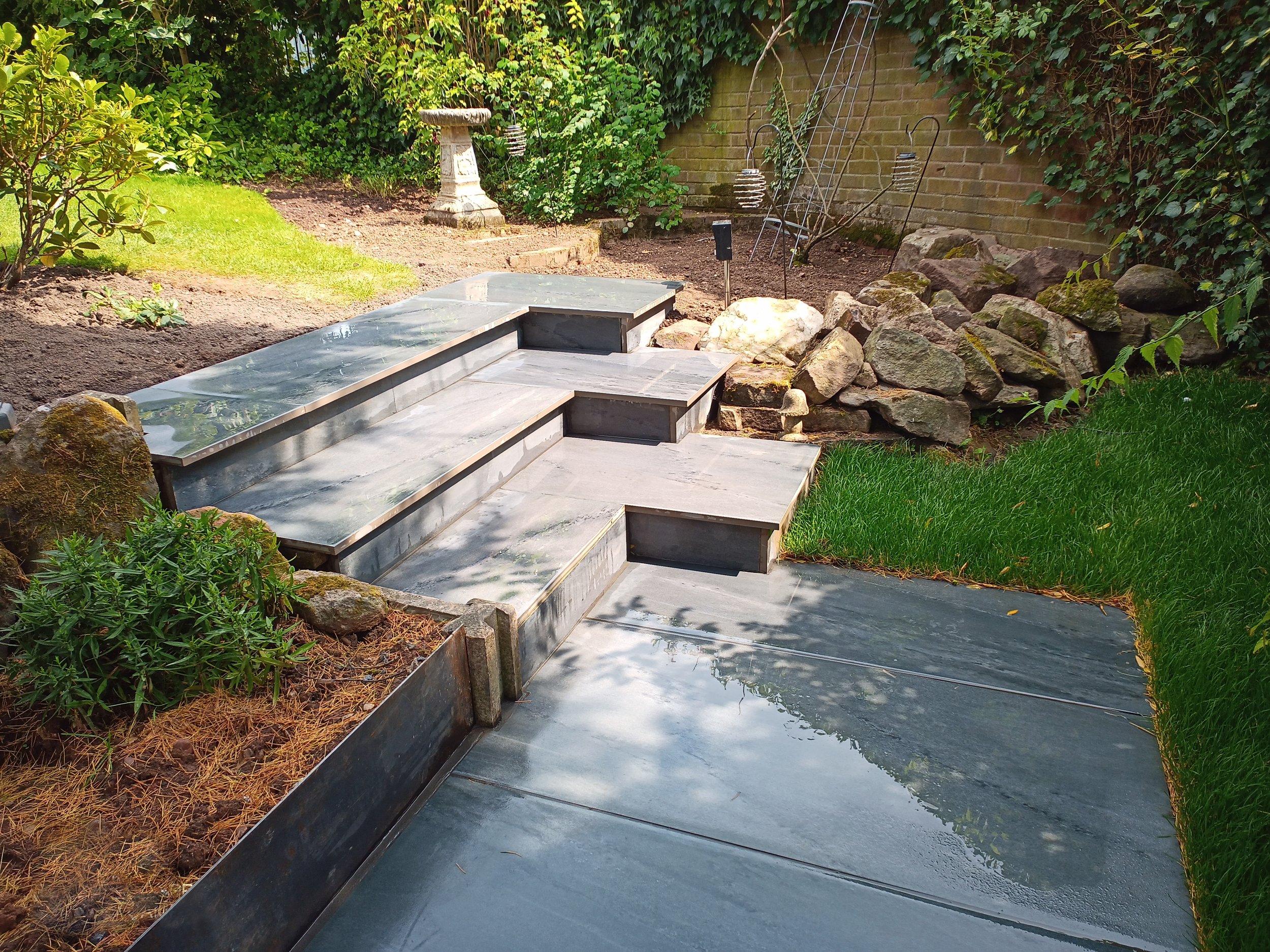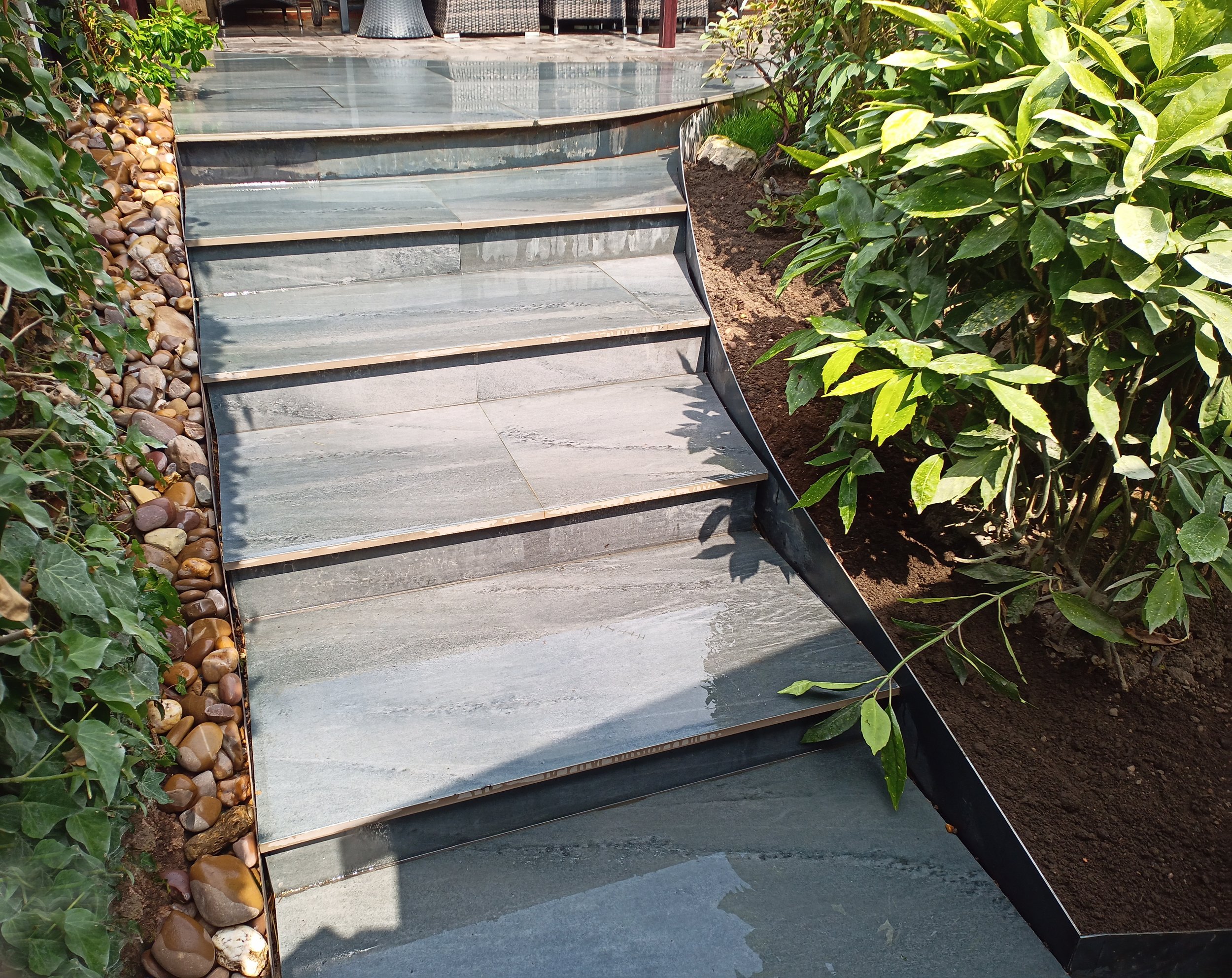
A Multi-Tiered Garden – Maximising Space
This project presented a unique challenge—a multi-tiered garden with complex geometry that required careful planning to unlock its full potential. The existing steps and lower area of the garden were not only broken and slippery but also failed to make efficient use of the space. Our task was to redesign and rebuild the garden’s access points while creating seamless, functional, and stylish outdoor areas.
We completely reconstructed both sets of steps and the bottom walkway, extending both the upper and lower patios to provide additional seating space and accommodate a modern shed. To maintain a low-maintenance, contemporary feel, we opted for large-format porcelain paving, known for its durability and refined aesthetic, paired with custom Corten steel edging to define the tiers with a crisp, architectural finish.
Tiered and irregularly shaped gardens often pose challenges, particularly when shaded, but with the right materials and design approach, any space can be transformed. We revitalised a densely shaded, underutilised area—previously filled with bamboo and scattered rocks—by introducing shade-loving turf for a fresh, green aesthetic. The removed rocks were repurposed into an invertebrate-friendly dry stone wall habitat, blending sustainability with style while allowing for additional planting.
This bespoke transformation demonstrates how thoughtful design can turn even the most challenging garden into a striking and usable outdoor retreat.













